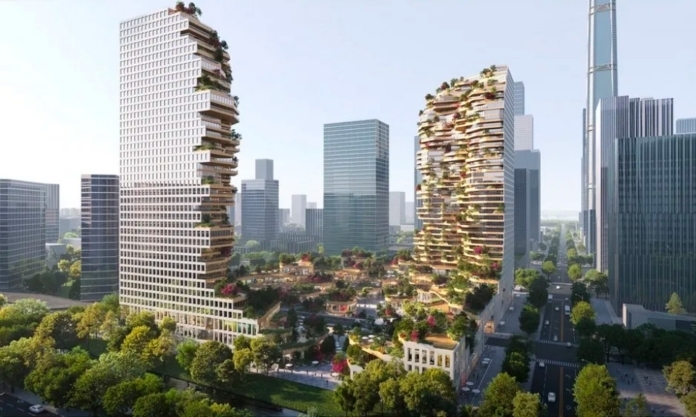Nanjing has some cracking architecture. The best in China we argue; whether it be the Republican-era charms of former embassies or the modernities of space travel. Soon though, we will have another contender which really takes the biscuit.
This Monday, 15 June, saw the news emerge that the winner had been chosen in an international competition to design a mixed-use, residential and retail development for our city’s Jiangbei New Area.
Judging by the winning design, the client, Nanjing Jiangbei New Area Financial Centre Development Co, Ltd., surprisingly appears to have something of a refreshing outlook as to modern architecture.
And that’s because the competition’s winning entry, by Rotterdam, Netherlands-based architects, MVRDV, is nothing short of 166,000 square metres worth of far out.
It’s being called the Oasis Towers. But let’s be honest; it looks nothing like a palm tree plonked on a pile of sand. More like something dystopian out of “Bladerunner”, but with better lighting. “Planet of the Apes” might get a look in too.
But the name becomes a little more appropriate when we learn the exciting project is intended to be a “haven” for residents of Jiangbei New Area, where the pace of development, even by China standards, is on steroids.
The most eye-catching part of the design is undoubtedly the two 150-metre-high, “L”-shaped towers, which are excavated out to provide Grand Canyon-style cliff faces that descend to a park and shopping mall below.
According to a report by E-Architect, “Peppered with trees and other greenery, the oasis forms a green landscape on the building’s cascading terraces, a lush environment for shopping in the building’s commercial floors from ground level up to the third floor”.
MVRDV founding partner, Winy Maas, was quoted as saying, “The contemporary architecture of Nanjing takes its inspiration from nature in form and appearance. … With Oasis Towers we wanted to push this trend to the max, not only emulating nature with curving, stratified ‘cliffs’, but also to literally incorporate nature into the design with the greenery and by tapping into natural processes”.
So yes, the Oasis will also be an ultra-green building. Balconies shall be clad in recycled bamboo and biodiversity maximised through the planting of a variety of species on inaccessible rooftops. Also featured is a grey-water recycling system, contributing to which shall be two 500-square-metre reed beds to naturally filter and clean water from showers, baths and washing machines. Energy consumption shall also be further reduced by a water-source heat pump making use of an adjacent small river.
As a computer-rendered animation of the Towers posted on YouTube shows, the development stands out in stark, breathtaking contrast to the slick and shiny skyscrapers surrounding it. If the video is anything to go by, local people will surely be in dire need of some kind of oasis therein.
One thing is for sure. The Oasis Towers will surely be Nanjing’s most distinctive piece of real estate, for better or worse (despite our tone, The Nanjinger thinks it’s genius). Then… we just have to wait until they finish it.









